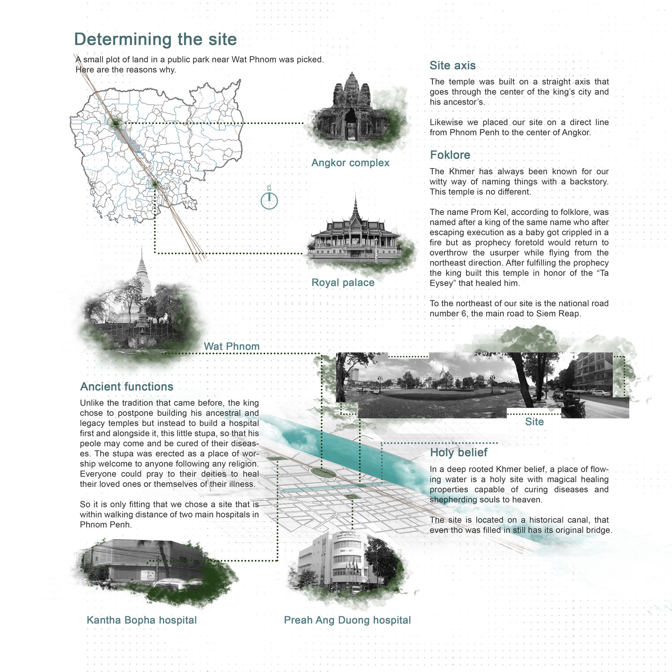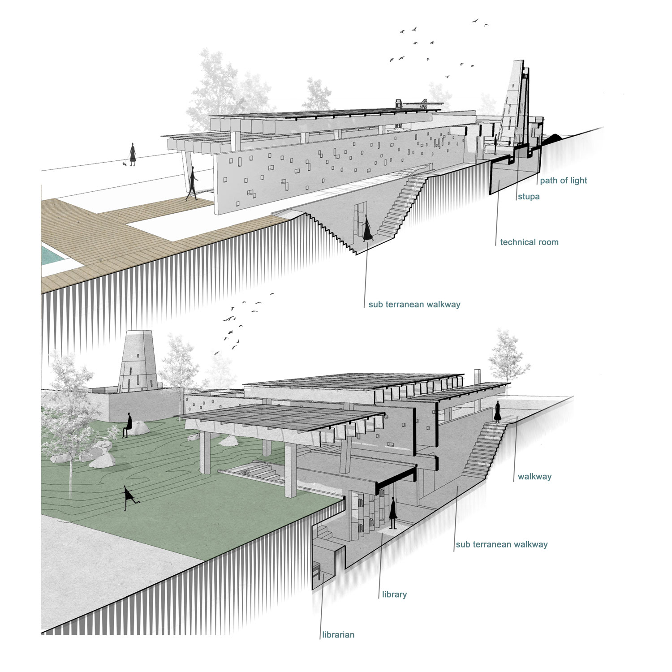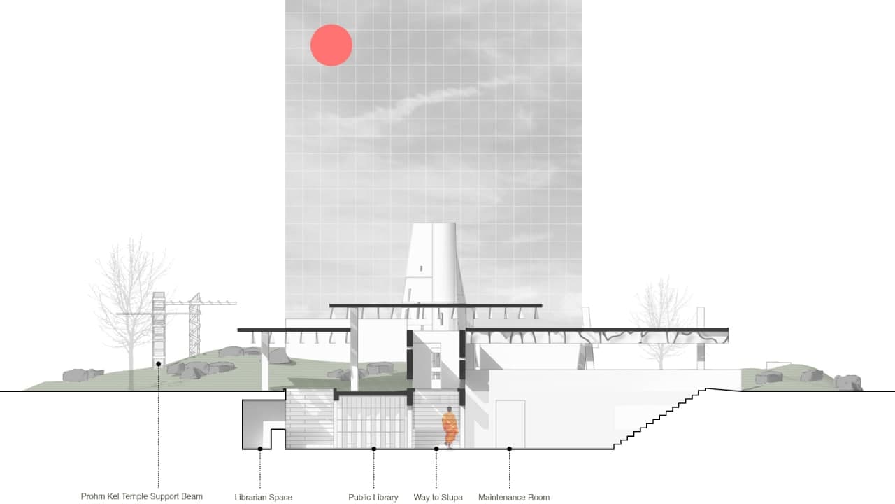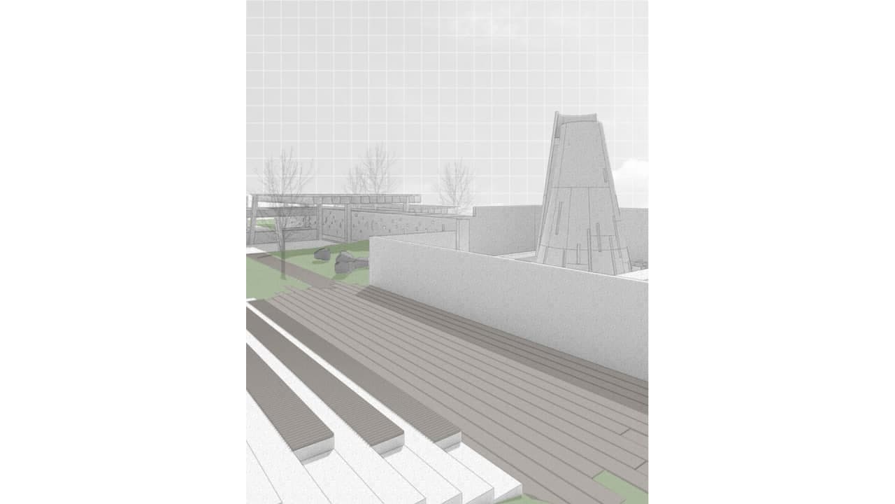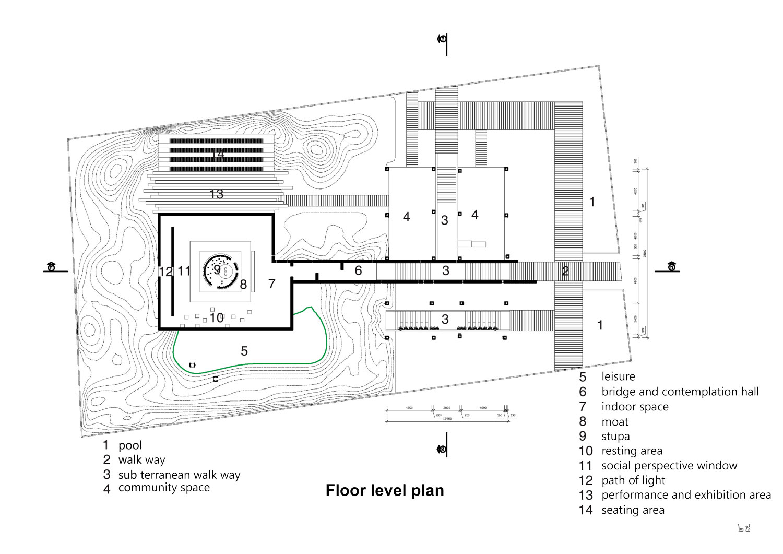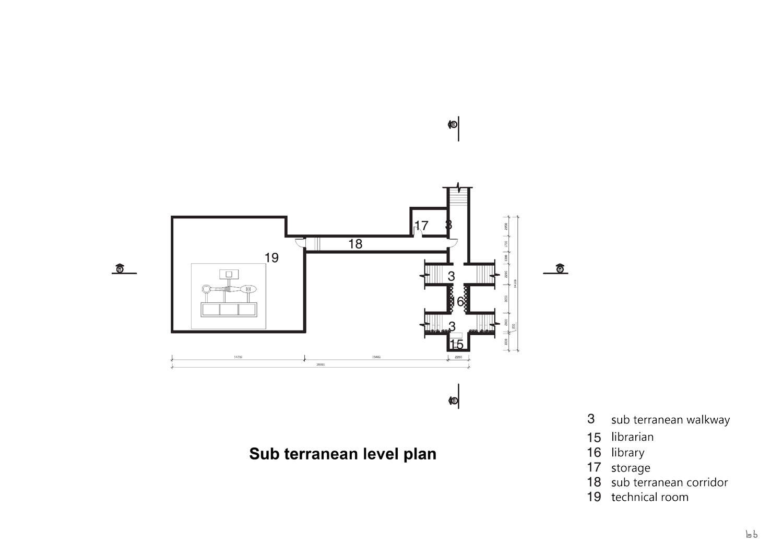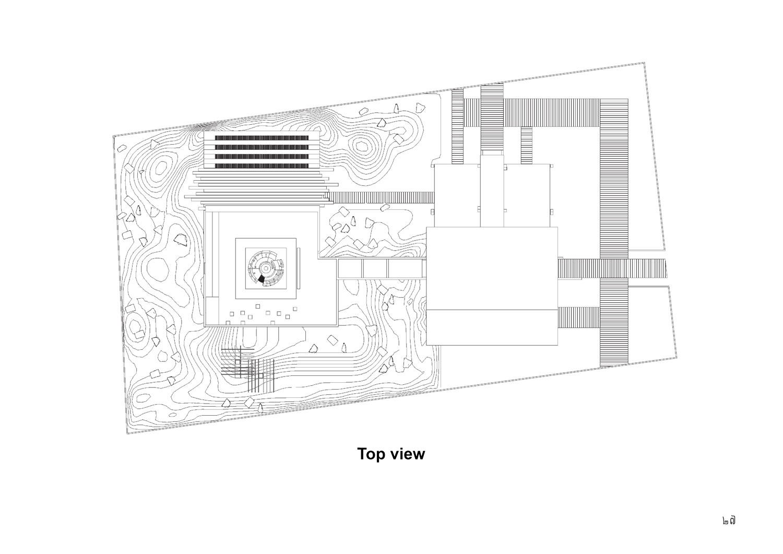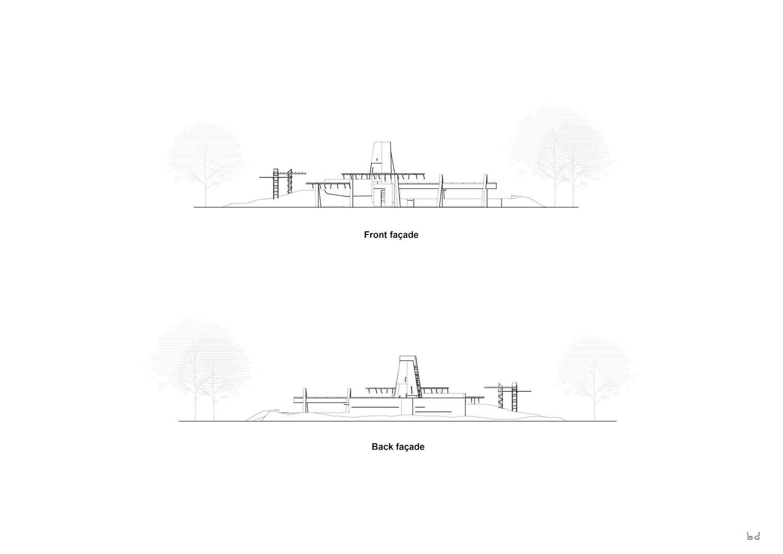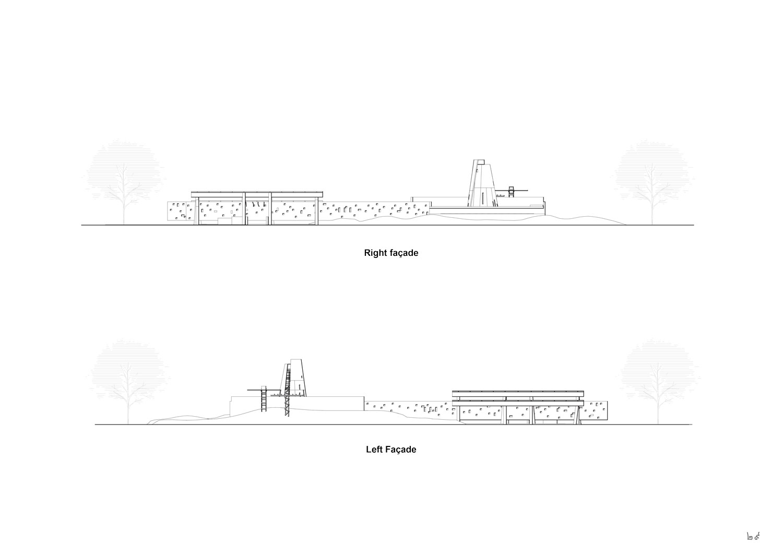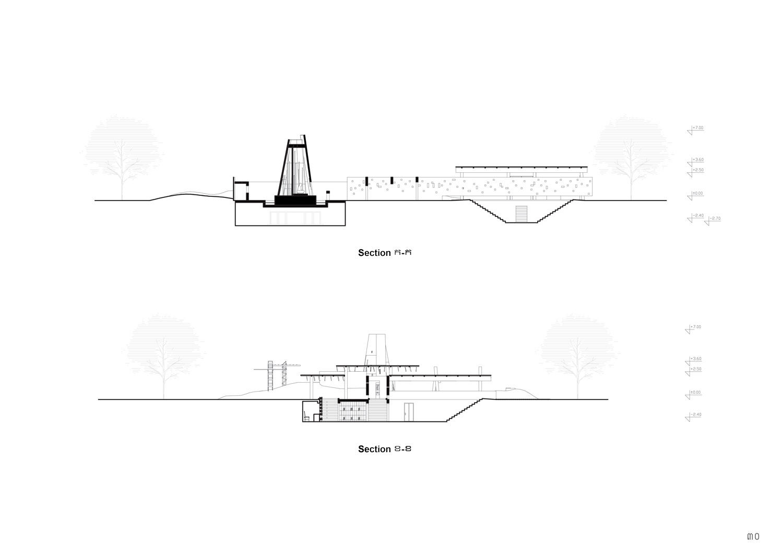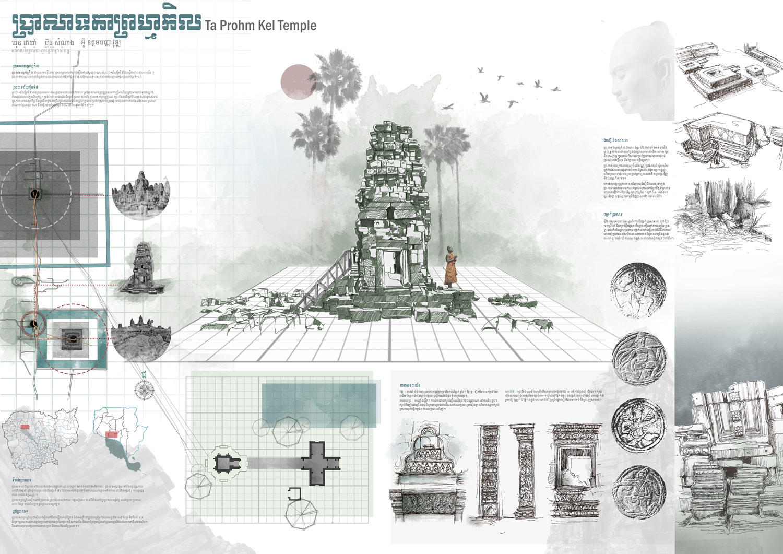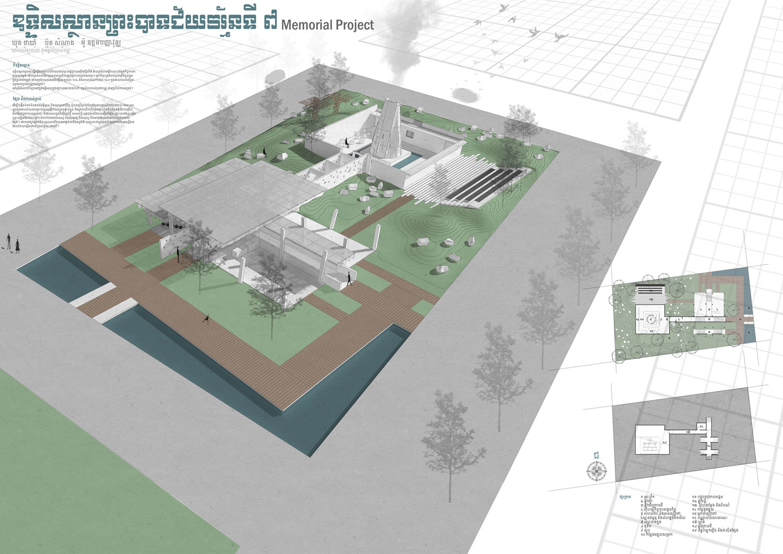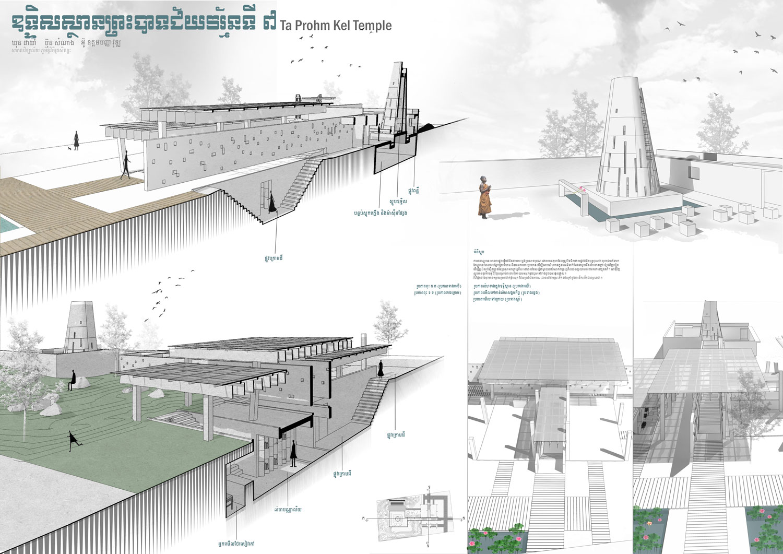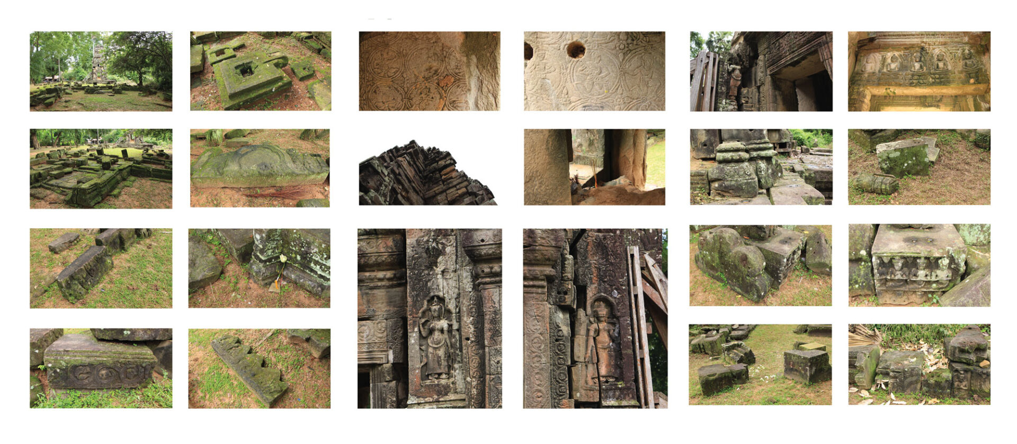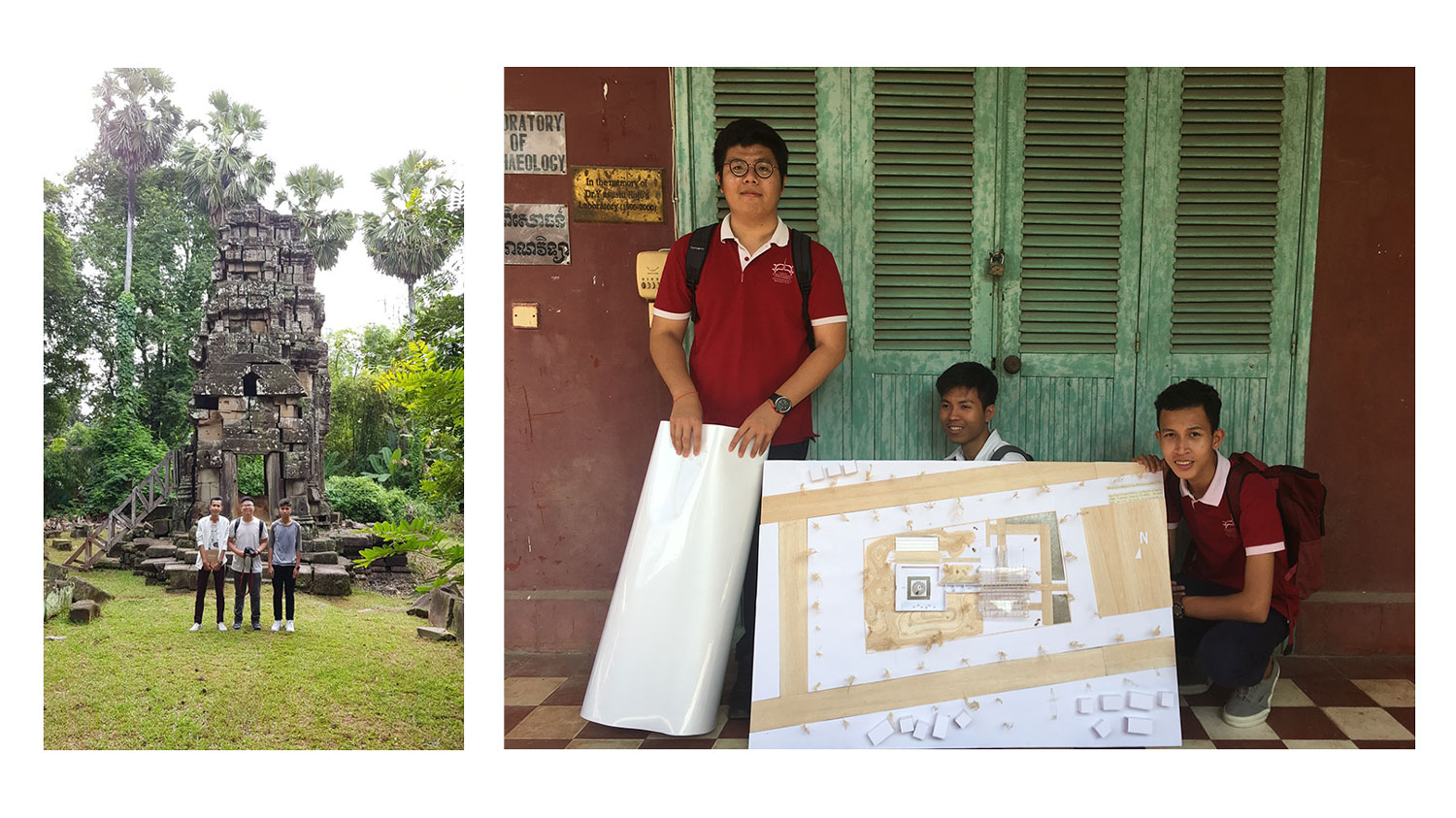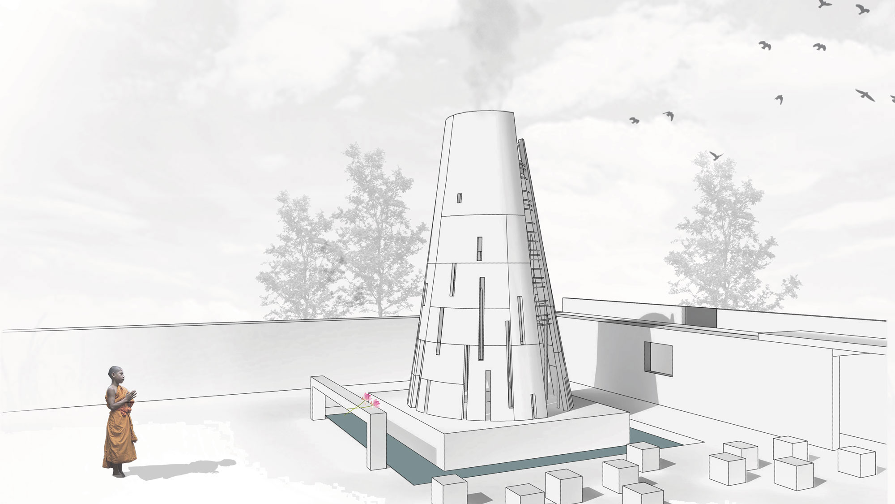
Ta Prom Kel Memorial
School project | Wat Phnom, Phnom Penh | Memorial, Public space | 2017
The project’s brief was to design a memorial for a specific temple and its builders.
Built in the late 12th century during the reign of king Jayavarman VII in the Angkor Thom complex, Ta Prom Kel is a small and modest temple that’s been in a constant battle with time and nature. The temple a Bayon style structure, 5m by 7m and standing at 5.5m tall, was erected as a stupa next to an ancient hospital to serve as a place for hopes and prayers. It perfectly encapsulated the king’s love for his people as in contrast to proper tradition, he chose to construct a public temple and hospital first over his ancestral and legacy structures.
Following in this direction, our memorial was to be constructed for the public’s benefit. The design includes a memorial stupa for the king and his temples and public spaces such as a library, a performance space, a community space and leisure area.
Designs elements implemented are a modern take on the original features of the temple. The walls’ small openings framing views of people’s everyday lives are liken to the carvings depicting day to day activities of our ancestors seen on the temple’s door frames. The stupa is made of two main connected pieces with the bigger one hugging the other, a visual representation of the folklore connected to the temple about a princess saving her baby from the usurpers. The space opens up to the left around the stupa inviting people to go in the proper ceremonial flow traditionally.
The design also takes after some other defining features of a typical temple, such as a moat, hierarchy of elevated levels.
Professors:
Dr. Tang Sochet Vitou,
Prof. Lim Eng Nguon
Team :
Bun Samnang | stupa design, sketches, visualizations
Khun Daya | subterranean level design, furnitures
Ou Oudompanhavuth | ground level design
Design details below.
